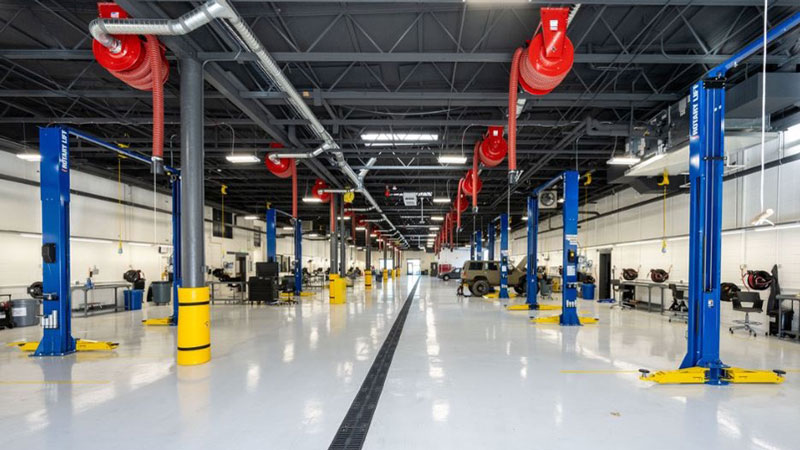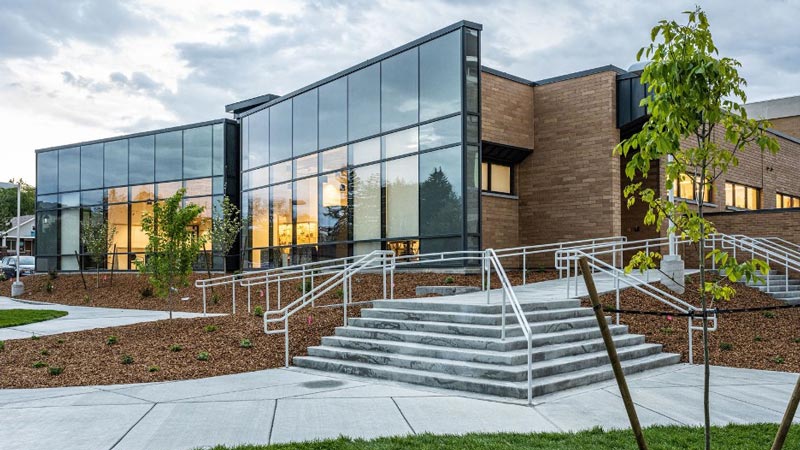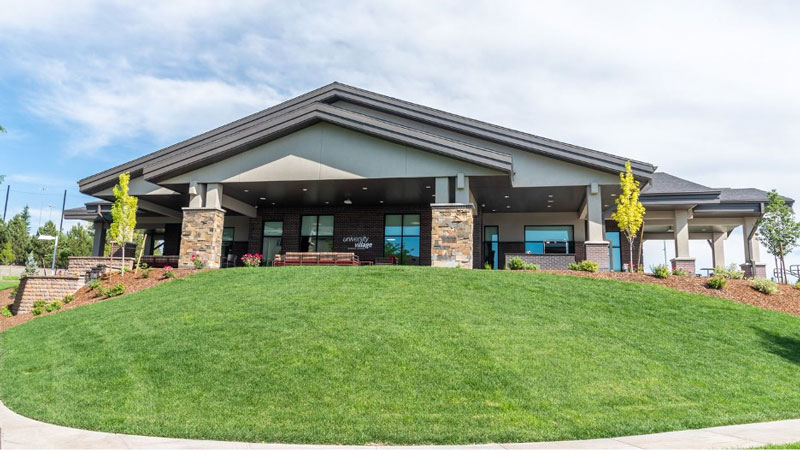Sweet Music
Lewis Garner’s dream job is to be a university music professor, specifically teaching the cello.
February 2023
On October 27, 2022, BYU-Idaho dedicated three buildings: the Engineering Technology Center (ETC), the Visual Arts Studio (VAS), and the University Village Community Center.

The 34,272-square-foot ETC, formerly known as the Auxiliary Services Building, was originally dedicated in 1974 and housed Stores and Receiving, University Press, Surplus, and Mail Services. After an extensive remodel, the ETC now serves as a classroom and lab space for students studying construction management, civil engineering, and automotive engineering. The Purchasing and Travel Department still resides in the building. The new academic space features the following:

The Visual Arts Studio opened its classroom doors for students at the start of the Spring Semester 2021. At approximately 8,800 square feet, the studio hosts two large classrooms for the Department of Art’s sculpting and ceramics courses. Other rooms include faculty offices, a locker area for students to store projects, a lobby, and larger storage areas in the back to house kilns, clay, and other supplies. The building features ribbon windows on the east and west walls, with a skylight above the foyer that supplies natural light. The front of the building, facing north, is entirely composed of glass, making it possible for individuals passing by to easily view the studio’s lobby, which was designed to function as a student gallery. Other additions to the VAS include an area for a woodshop, a metal foundry to create bronze sculptures, and a fine arts studio.

The new community center, which opened in 2020, serves as a gathering place for residents and their families in the campus housing community of University Village. The facility features 6,227 square feet of interior space and 3,008 square feet of covered exterior patio space. The indoor space includes a reception area, office, conference room, lounge area, kitchen, exercise room, music room, game area, and children’s playroom. The indoor and outdoor space can be converted from a general lounging area to full seating and tables where all the residents can gather for special events. The outdoor space also features two gas fire pits and a barbecue grill, which are dispersed through these areas for dining and lounging.

Lewis Garner’s dream job is to be a university music professor, specifically teaching the cello.

What do the following places have in common: Declo, Idaho; Rexburg, Idaho; Orem, Utah; Provo, Utah; Soda Springs, Idaho; Rawlins, Wyoming; Gillette, Wyoming; Richland, Washington; Orlando, Florida; and Meridian, Idaho?